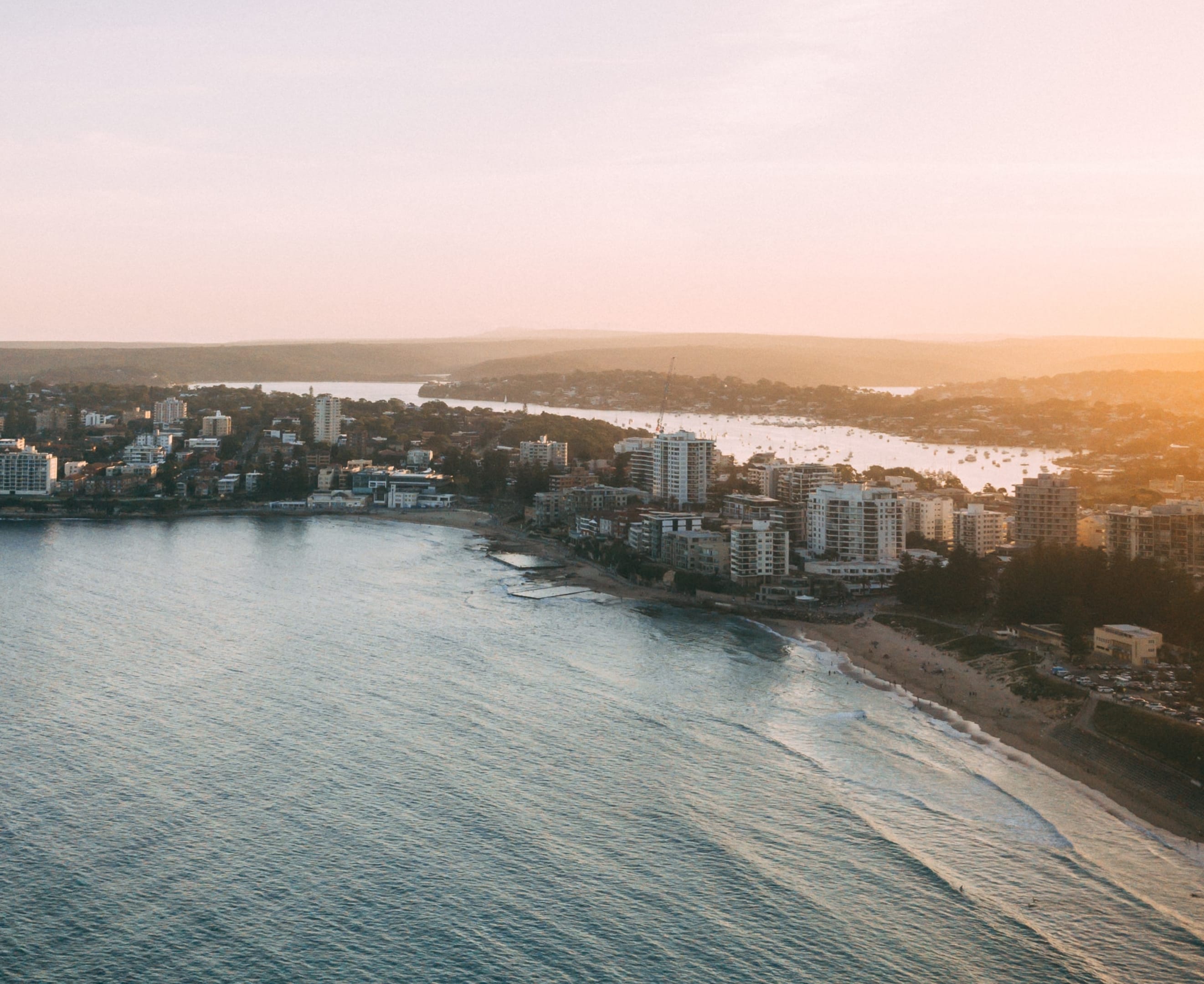











"Whitehaven" is an exclusive oasis that embodies a unique blend of relaxed yet refined luxury. Rising six levels along the prestigious Jefferson Lane, this boutique residential development features only five sophisticated residences, a true testament to its exclusivity and footsteps from Palm Beach.
A meticulously crafted 335m² penthouse crowns the top two levels, while the sub-penthouse spans a full 176m² floor. Both are bathed in natural light, offer stunning views of the Pacific Ocean, and feature premium finishes, including exquisite Limed Ash herringbone floors, brushed brass fixtures from ABI, and Ivory Onyx accents. The island bench and backlit splashback in the gourmet kitchen sparkle with this exquisite stone finish, complemented by Oak Laminex cabinetry and acclaimed appliances. Additionally, the open-concept design seamlessly unites the kitchen, living, and dining areas with an alfresco space, ideal for relaxation or entertaining.
The 3 bed + study, 3.5 bath penthouse boasts an expansive rooftop alfresco terrace with a pool and built-in outdoor kitchen. Luxe Pink Patagonia stone adorns the master ensuite vanity (with custom integrated stone sink and feature wall behind bath), and parking for three cars is provided. The 3 bed, 2.5 bath full-floor sub-penthouse features a multipurpose room, alfresco balcony, two car spaces, and enhanced finishes, including an Ivory Onyx custom integrated stone basin in the powder room.
Whitehaven Penthouse Overview:
Explore other exceptional Highland properties on the market
Our agents are local experts and provide services nationwide. Pop into one of our offices today and let's begin your property journey.
Monday - Friday
Saturday
8:30am to 6:00pm
8:30am to 4:30pm
By logging in to Highland, I agree to the Conditions of Use and Privacy Policy
Don't have an account?
