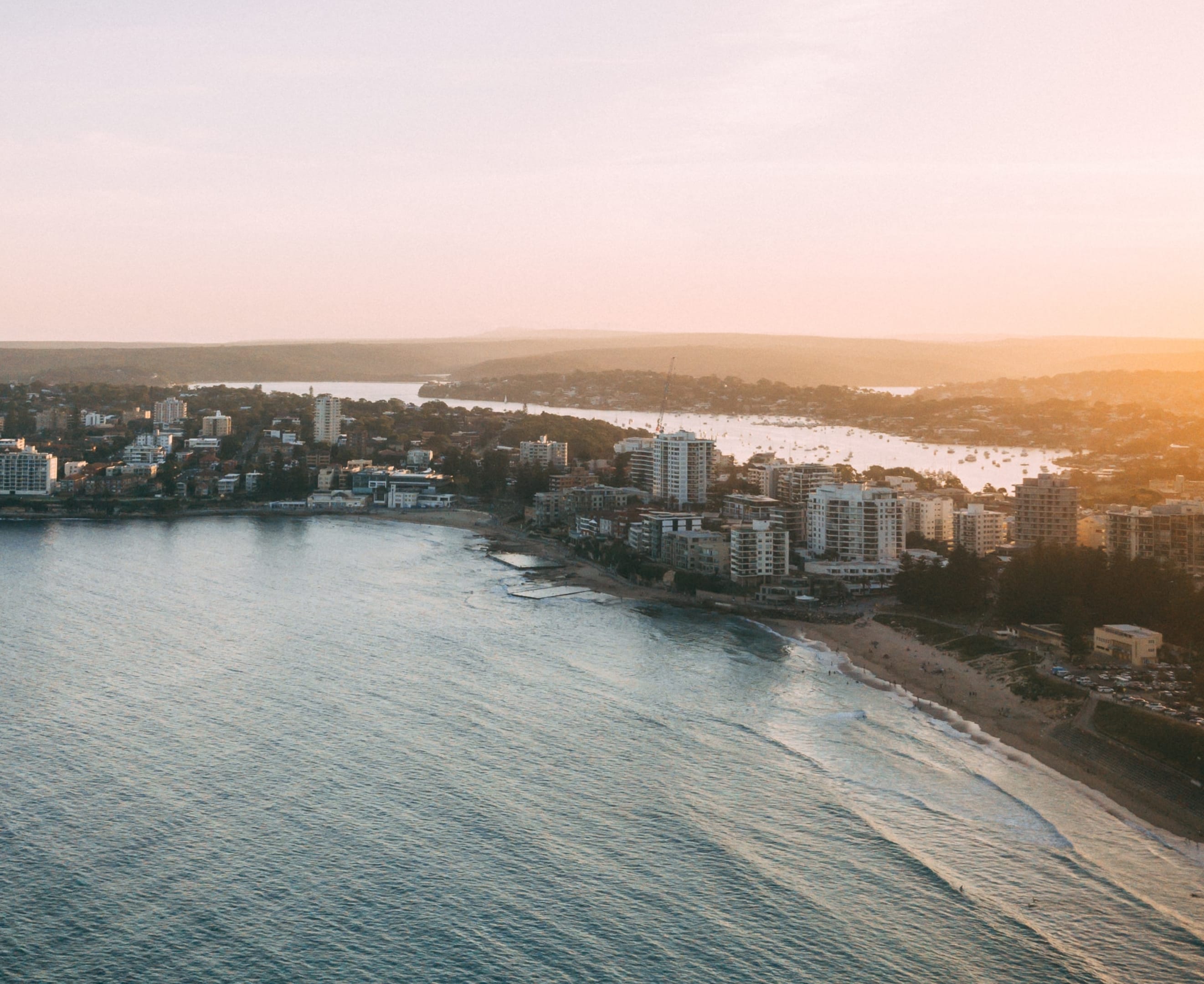























Flawless craftsmanship, state-of-the-art design and world-class finishes unite in this magnificent family masterpiece to deliver what is undoubtedly one of the area's finest homes on an impressive 1,182sqm parcel of land & 1,000sqm of internal living. Intuitively created to impeccable standards with absolutely no expense spared, this extraordinary near-new residence offers every conceivable luxury with vast formal and informal living zones and a spectacular north facing entertainers' backyard with a championship tennis court, swimming pool and a cabana in private sun-drenched surrounds and award-winning gardens. Sublime living and dining zones offer incredible space to relax and entertain, while a chef's marble island kitchen is designed as both a high-performance workspace and a place of beauty. Highlights of this sublime residence include a palatial master wing, a full-sized gym, steam room and sauna as well as internal lift access and secure garaging for seven cars.


Explore other exceptional Highland properties on the market
Our agents are local experts and provide services nationwide. Pop into one of our offices today and let's begin your property journey.
Monday - Friday
Saturday
8:30am to 6:00pm
8:30am to 4:30pm
By logging in to Highland, I agree to the Conditions of Use and Privacy Policy
Don't have an account?
