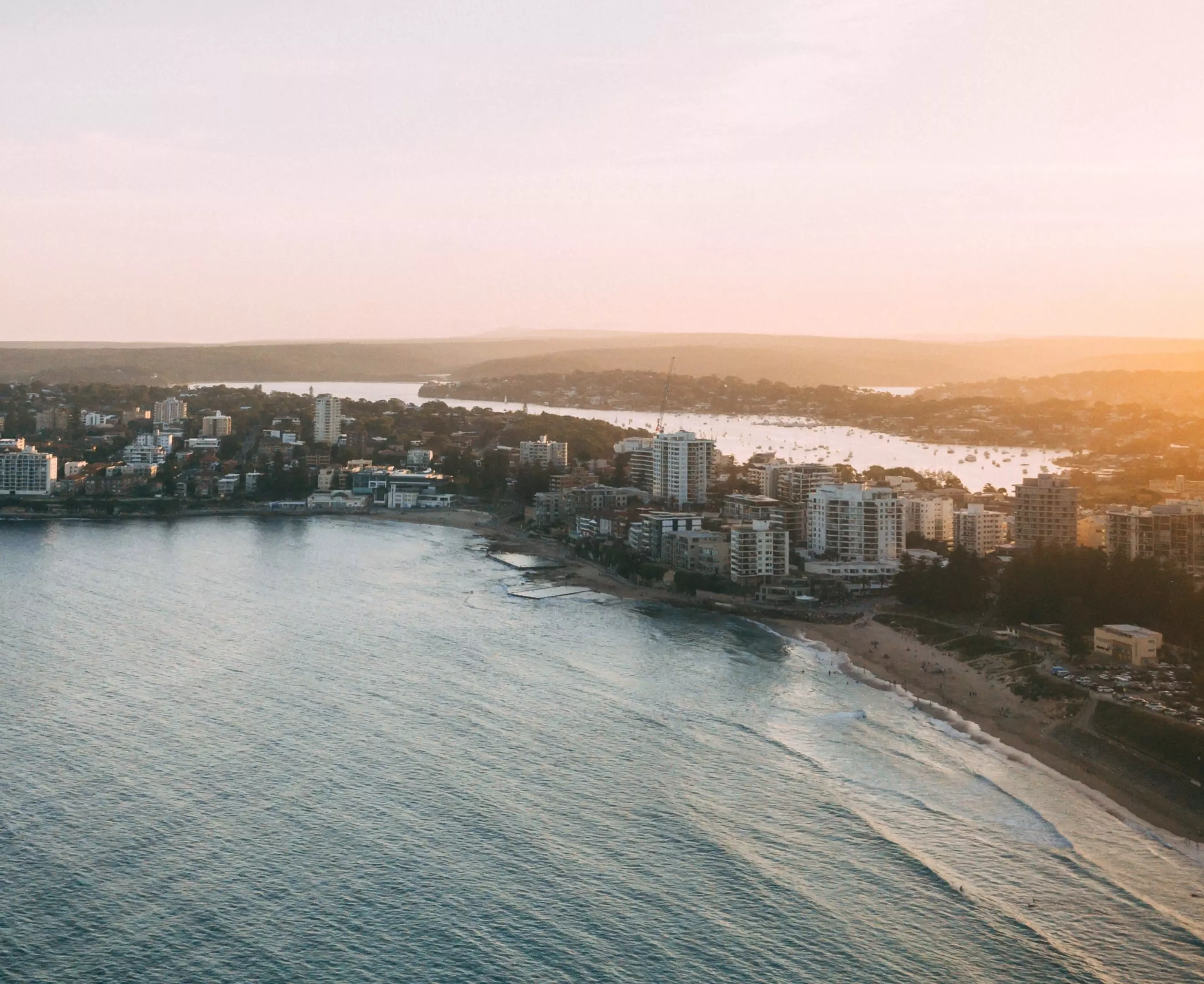
























This magnificent family home offers a retreat-like ambiance with lush leafy views, creating the perfect backdrop for serene living. Spread across two expansive levels on an impressive 1,041sqm parcel, the prestigious Vaucluse address is just the start of what makes this property extraordinary. North-facing and set back from the street, the residence is architecturally designed by Virginia Kerridge. At its heart, the home features an open plan kitchen and living area. The gourmet kitchen, finished to the highest standards, showcases a carrara marble island with an integrated breakfast bar, complemented by Smeg and stainless steel Miele appliances. With a surround sound system throughout the ceilings downstairs to add to the immersive entertainment experience, this home is perfectly equipped for both relaxed family living and sophisticated gatherings. Seamlessly flowing from the kitchen and living areas, the spacious dining and family room are positioned on either side of an impressive sandstone feature fireplace. This inviting space opens onto a sunlit outdoor entertaining area, creating the ideal blend of indoor and outdoor living. The home offers five generously sized bedrooms, each with built-in wardrobes, while the master suite features a large walk-in wardrobe and ensuite. Additionally, a versatile studio space with a built-in robe and bathroom provides the perfect option for a teenage retreat or home office. Key features include air-conditioning, ducted gas central heating, a built-in reading nook designed to capture natural light, a heated pool, and multiple outdoor living areas. Timber floors run throughout the home, with plush carpets in all bedrooms, and there's also a wine cellar and double lock-up garage.
Explore other exceptional Highland properties on the market
Our agents are local experts and provide services nationwide. Pop into one of our offices today and let's begin your property journey.
Monday - Friday
Saturday
8:30am to 6:00pm
8:30am to 4:30pm
By logging in to Highland, I agree to the Conditions of Use and Privacy Policy
Don't have an account?
